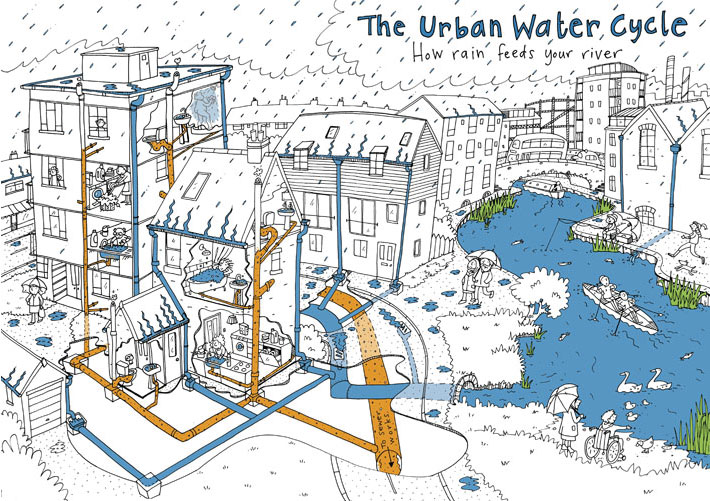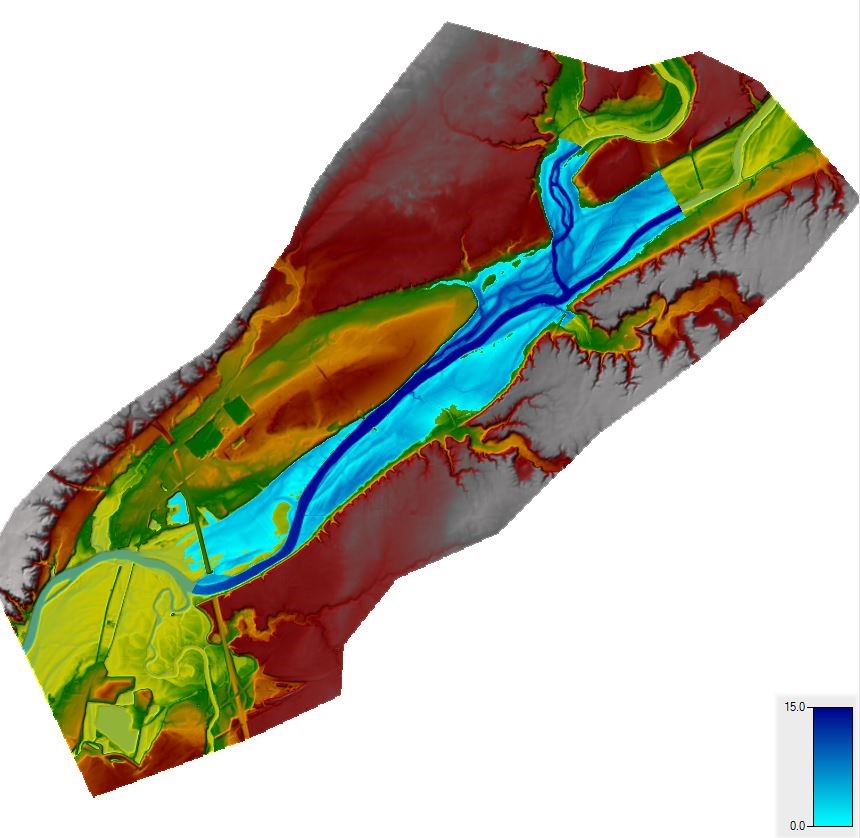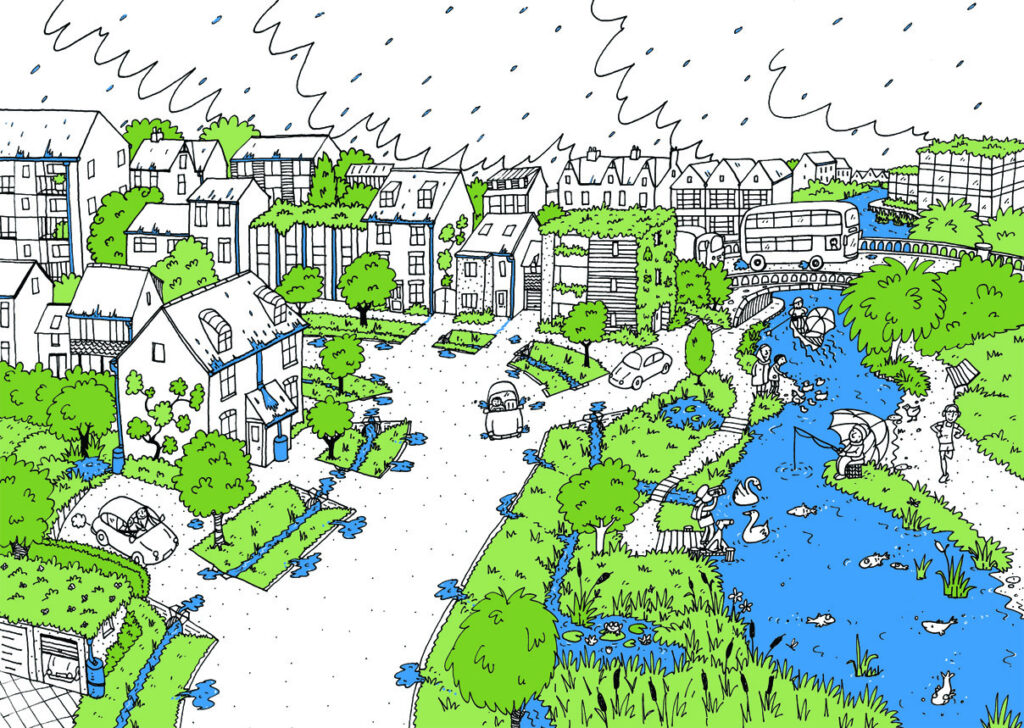Hydrological Services

Drainage annex for urban building schemes
Drainage annex to the city building plan are intended to provide answers and instructions for drainage and the management of runoff according to National Outline Plan 1. The appendix addresses runoff construction and water sensitive design. Together with the drainage annex, blueprints of the planned drainage system, an up-to-date architectural blueprint (existing condition and proposed condition) and a program instruction file that includes the drainage guidelines must be submitted.

Floodplain and flooding hazard analysis
A flood risk assessment (FRA) is an evaluation of all flooding mechanisms in an area of interest to assess the net risk of flooding, and the identification of flood mitigation measures. These mechanisms are usually controlled by potential sources of water which produce floods and can include saturated or unsaturated (vadose) groundwater, surface water, artificial water (burst of water mains, canals, or reservoirs), rivers, streams or watercourses, sewers, and drains, or flooding of coastal regions due to sea level rise. Each of the latter includes a different hydraulic intensity and floods can occur because of a combination of sources of flooding. The hydrogeology, topography, and properties of the proposed development need to be considered.
We use the HEC-RAS software which allows the user to perform one-dimensional steady flow, one and two-dimensional unsteady flow calculations, sediment transport/mobile bed computations, and water temperature/water quality modeling.

Runoff water management
The treatment and management of runoff has been promoted in the last couple of years to stand as one of the main considerations in urban planning. Runoff must be handled at the lot level by delaying the runoff and maximizing the amount of drainage directed to flow into the groundwater and promote the natural filling of the aquifer, reduce the peak flow, and reduce the load on the municipal drainage systems. Additionally, an expert opinion for the management of runoff water is necessary in the process of obtaining a building permit from the local authority and the Water Authority.

Water and sewer annex
A water and sewer annex is part of the planning documents required in the city building plan procedure. The objectives of the annex are to estimate the flow of wastewater that will be generated in the plan, check the effects of the planned program on the existing water and sewer infrastructures, estimate the flow and amount of water that will be consumed in the plan, and outline principles for planning the water and sewage system The water and sewerage annex is based on a master plan for water and a master plan for sewerage that exists in the project area. If there is no estimated master plan, the planner must review the existing system in the project area and make recommendations regarding required changes to the infrastructure system in the project area.